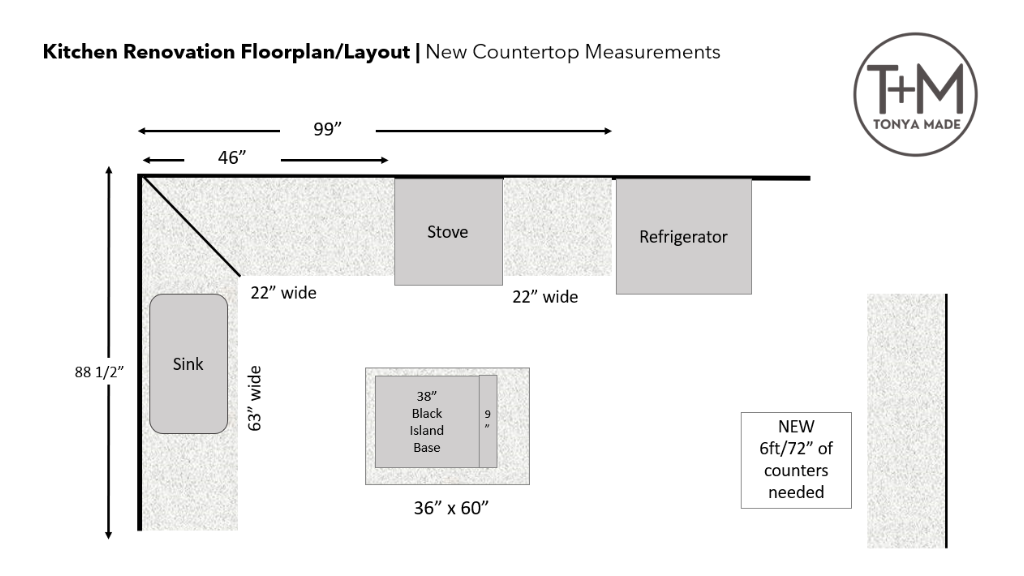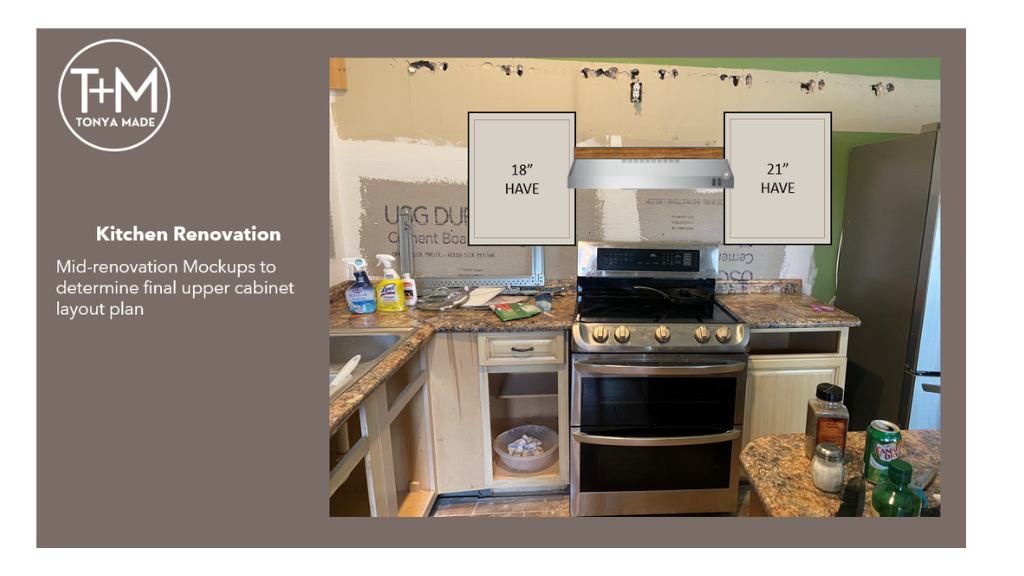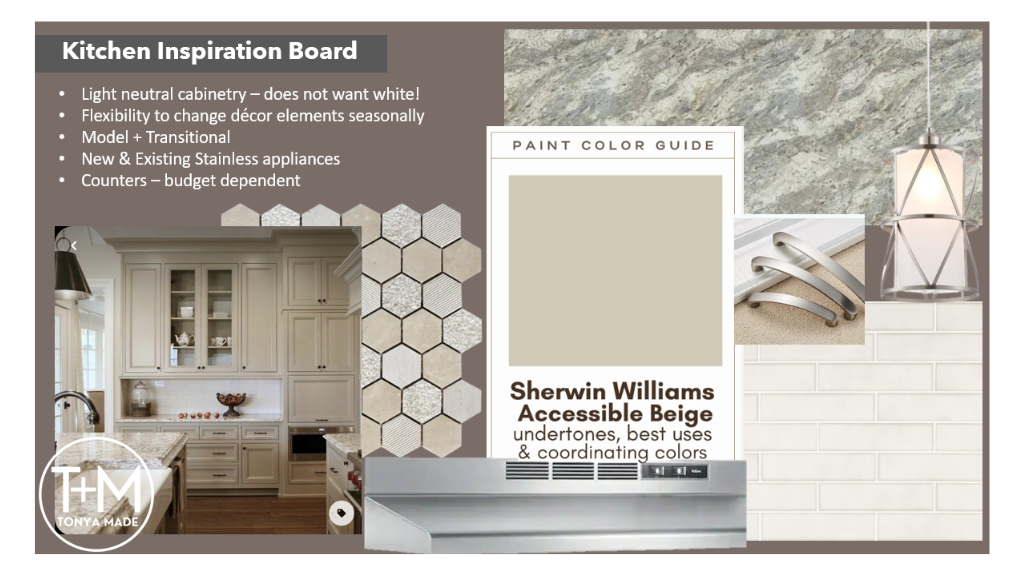Computer-aided drafting (CAD) is a technical process of using computer systems to draft or create architecture or objects. This service is useful for DIY’ers who will be working with contractors or other vendors who need a visual diagram of what you’re wanting to day. Think of it like going to a new salon to get your hair cut. You can tell the stylist what you want, but you’re much more likely to get the right hair cut if you show them a picture.
Services Offered
Floorplan Layout – rates start at $75
This service creates a digital floorplan of your space. For some projects, it’s helpful to have a draft made of your existing space to help visualize the changes you want to make to it. To order this service, you will need the measurements of your space and good photos of it.

Elevations – rates start at $125 per wall
This service creates a detailed digital drawing of your project – by wall – to ensure that the vendors working with you are clear about what work needs to be done. This is a great way to ensure you get more accurate price quotes and bids. T

Photo Mockups – rates start at $75
This service is great for those times when you need to see your changes in your actual space. It requires great high-resolution photos of the space which you can take with most current cell phones. You will also need to know exactly what changes you’re looking to make and be able to communicate those to me.

Vision Boards & Materials Sourcing – rates begin at $250 | $500 with materials sourcing services added
My vision board service is great for those times when you are deciding on which look and finishes you want to go with for your space. It can be combined with my product sourcing service where I locate the exact materials needed for your project.
